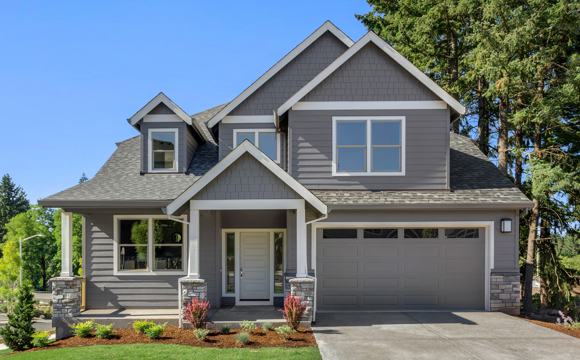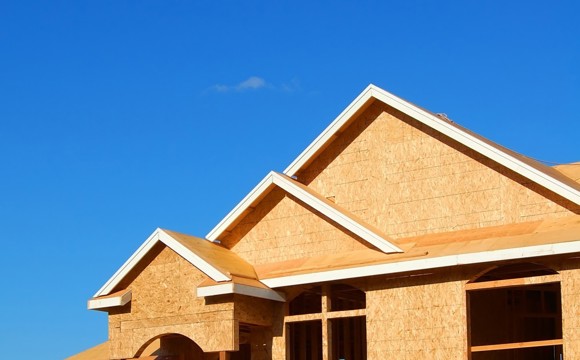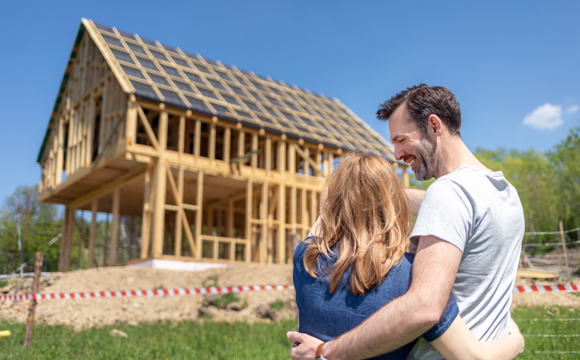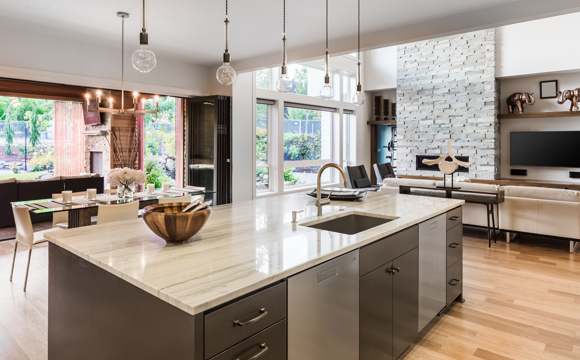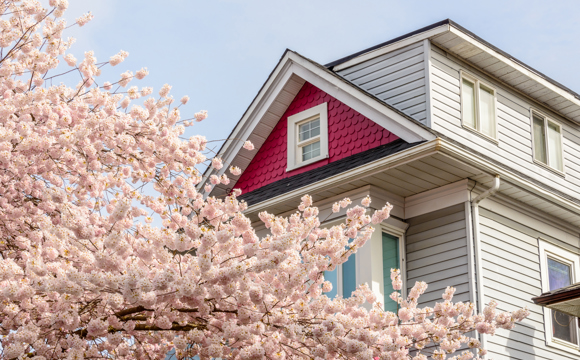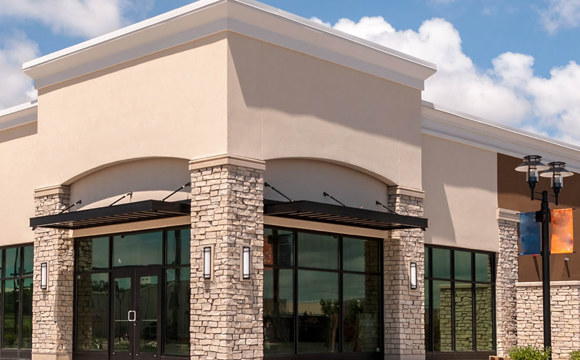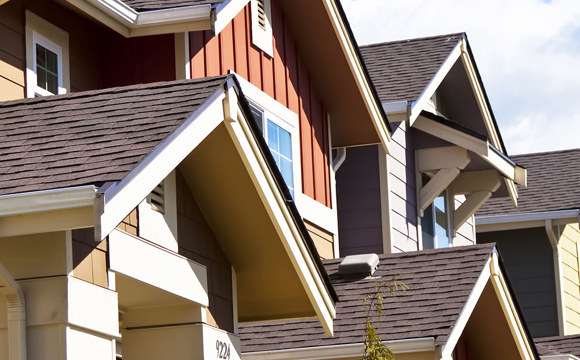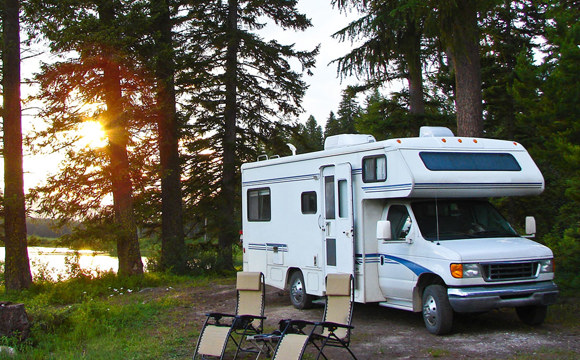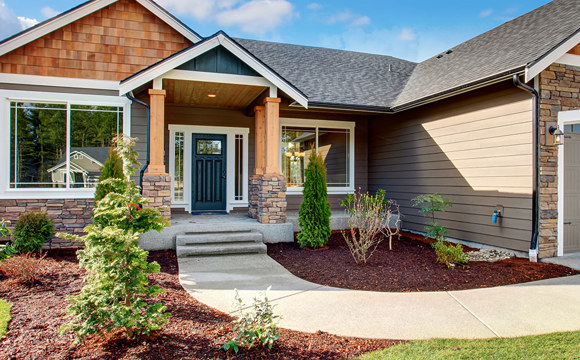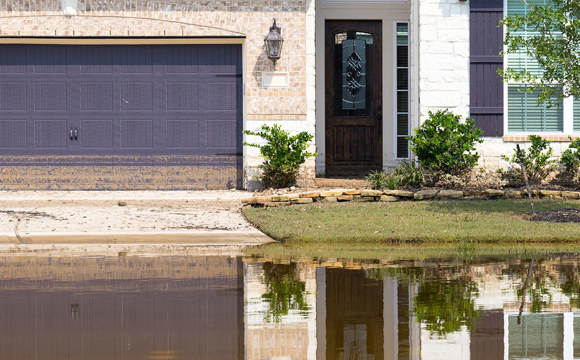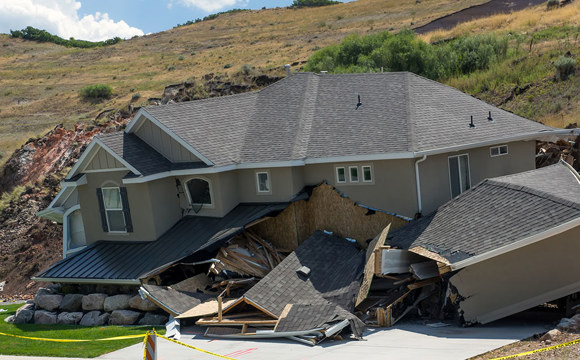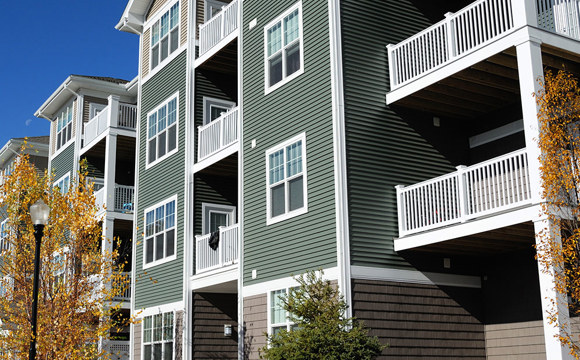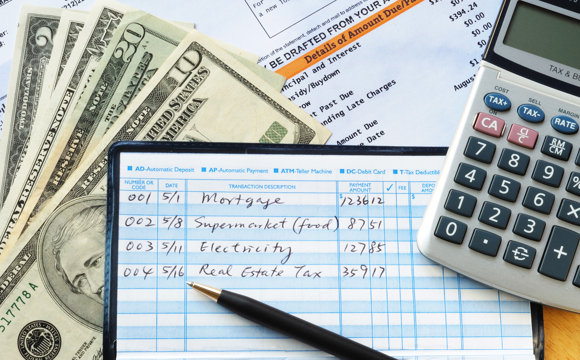Design Your Dream Home

Find a plan, set a budget, breakdown costs
The Design Process
Designing your future home is exciting! It comes with many decisions starting with research and budgeting to ultimately finishing with a final design. Some decisions require more thought than others, but all lead to your dream home. Your vision for your future home is the roadmap to the perfect design.
Preliminary Research
The most important thing to remember is that spending extra time in the beginning will be your safeguard against having second thoughts once the house is done. With hundreds of items to think about from the type of windows, to the perfect cabinet knobs, where do you begin?
Start with the Style of the Home
Choosing the style of the home will help you connect with many of the design choices that need to be made. Plus, this part is the most fun! Next you will focus on home size. First start with the number of bedrooms and bathrooms then move to the kitchen and dining room. Finally, look what additional rooms you need that will be dedicated for special purposes such as a laundry or mudroom, walk-in closets, a pantry, or even a home theater room.
With this information, you will be able to estimate the square footage of your home. You will also have the information needed to use one of the many cost-to-build calculators online to see if your preliminary design fits your budget. Setting a budget from the beginning is a critical step in the home building process. In reality, it is wise not to mislead yourself in thinking your home will be less expensive than what your preliminary research is telling you. Is there enough room for both the present and the future? A word of caution is to not let emotions take over in the building process so as to refrain from going over budget.
The Right House for Your Lot
Your building lot can sometimes play a big part in style, floor plan and functionality. For instance, if you have a small site you may need two floors. Or maybe your lot is elevated or uneven so the garage and porches need special consideration. In the end the home should sit comfortably on the building site once it’s finished.
Another important item to cover in your preliminary research is to get a complete list of the Covenants, Conditions & Restrictions, or CC&Rs, that have been set for the neighborhood or community you are building in. CC&Rs are rules that define what is allowed what is not. Common CC&Rs could be building height restrictions, minimum and maximum setbacks, square footage requirements, exterior building material requirements, and even the color of your home. If your home is in a Home Owners Association, or HOA, you can expect even more requirements that range from parking to size of pets.
Finding a Plan
The two main house plan choices: Stock House Plans or Custom Home Plans
Stock House Plan
Stock house plans are common route to take when you work with a builder through a design-build arrangement. Builders have pre-designed layouts that may be repeated in other properties they are building that you may choose from. In a design-build arrangement, you may not have the option to modify or customize the plans.
Breakdown Costs With a stock house plan in a design-build arrangement, typically builders will have set allowances for most categories. For example, they may offer you a choice between four different types of flooring. Two of the options price within the set allowance the other two are more expensive and are considered upgrades. Every upgrade you select increases the cost to build. Your builder may allow you to supply items you have bid and shopped for if you stay within the set allowance or pay the difference.
The process of breaking down costs is important so you can accurately know what the total build cost is. Once this process is completed you will have what is known as a cost breakdown. Your Goldenwest mortgage professional will use the cost breakdown to determine how much you need to borrow. This will also assist the appraiser to estimate the value of your home before construction begins.
Custom Home Plans
Hire Your Architect If you do not want to go with the builder design process, hiring an architect for a custom design is a good route. This could be a costlier approach but it ensures the home is designed how you want. Architects often work through referrals so doing your research will enable you to find the right person. Most architects have many designs on file if you don’t know where to start.
Concept Design Architects often prepare many concept designs before one is successfully chosen. Carefully look through what is presented to you and decide which concept design fits your needs. When creating the criteria for the concept design, start with the basics such as size of the home, stories and rooms, number of bedrooms and family areas, porch and deck styles, size of garage and sunlight.
Design Development Once the concept design is chosen, the designer or architect develops it into a preliminary layout. This is the stage in the design process where taking into account interior design, furniture layouts, room arrangements, window orientation and sizes. Visualize living in this home and how it will look and feel during this design stage. Measure pieces of furniture you intend to have in the home and ask your architect to print them to scale on your plans. This is done so you can experiment with various layouts. If you are thinking about landscaping design, this is the stage where it is prepared.
Final Design This is the stage to sign off on your final design plan. However, before doing so, make sure both parties are satisfied. If changes to the plans occur after the sign off it will likely add to the design costs and budget. Often this is the stage where over budgeting is realized and cost reductions are made.
Breakdown costs With a custom home plan, typically you will take your completed plans and have one or more builders bid the build of your home. Keep in mind without accurate plans, you cannot get an accurate cost estimate for building the home.
Depending on the builder your bid may come back with each cost category broken down individually or you may just have a total price. If you have a preference to have each cost category broken down you may want to ask for a ‘cost breakdown’ upfront. Builders who don’t provide a cost breakdown aren’t hiding anything that is just the way they do business. Some builders prefer to provide the cost breakdown directly to the lender.
Once you have your total price your Goldenwest mortgage professional will use the cost breakdown to determine how much you need to borrow. This will also assist the appraiser to estimate the value of your home before construction begins.





























